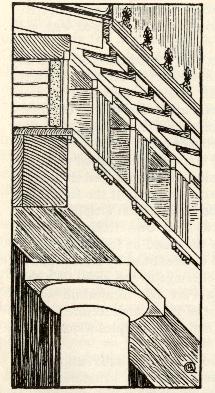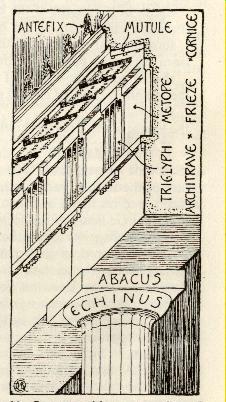Doric Temples

 The early Doric temples were of wood and much of later design shows
evidence of this. The form of the Doric column follows that of a
timber original: a sturdy oak shaft, a circular pad on its top and
then a rectangular block on top of that. A row of such columns
supported beam which later became the stone architrave and two rows
of columns and beams supported cross-beam which, in turn, supported
the roof. The ends of the cross-beams were chamfered becoming the
triglyphs. Each column supported a cross-beam above the architrave
and extra cross-beams placed between each of those above columns.
The exterior spaces between the ends of the beams were filled,
first by wooden panels, probably carved, to be replaced later by
terracotta or marble panels or metopes. The alternating triglyphs
and metopes formed the frieze. At the ends of the building the
sloping roofs were finished with flat gables called pediments.
Along the tops of these run a gutter, or sima, finishing at the feet
with a lion's head. The roof was originally covered with thatch
and later with terracotta or marble tiles resting on the rafters.
The rafters were flat, with turned up edges at the sides which were
placed together and covered with a small tile which had an
ornamental termination at the eaves, called an antefix. In the
later Ionic temples the sima was continued along the sides of the
building, as a gutter, with lion's heads as water spouts. Acroteria
were the ornaments placed at the feet of the pediments. The temples
had ceilings inside.
The early Doric temples were of wood and much of later design shows
evidence of this. The form of the Doric column follows that of a
timber original: a sturdy oak shaft, a circular pad on its top and
then a rectangular block on top of that. A row of such columns
supported beam which later became the stone architrave and two rows
of columns and beams supported cross-beam which, in turn, supported
the roof. The ends of the cross-beams were chamfered becoming the
triglyphs. Each column supported a cross-beam above the architrave
and extra cross-beams placed between each of those above columns.
The exterior spaces between the ends of the beams were filled,
first by wooden panels, probably carved, to be replaced later by
terracotta or marble panels or metopes. The alternating triglyphs
and metopes formed the frieze. At the ends of the building the
sloping roofs were finished with flat gables called pediments.
Along the tops of these run a gutter, or sima, finishing at the feet
with a lion's head. The roof was originally covered with thatch
and later with terracotta or marble tiles resting on the rafters.
The rafters were flat, with turned up edges at the sides which were
placed together and covered with a small tile which had an
ornamental termination at the eaves, called an antefix. In the
later Ionic temples the sima was continued along the sides of the
building, as a gutter, with lion's heads as water spouts. Acroteria
were the ornaments placed at the feet of the pediments. The temples
had ceilings inside.
Bibl: "Everyday Things in Ancient Greece" Marjorie and C.B.H.Quennell ChVI
Page last modified: 20th June 2019

 The early Doric temples were of wood and much of later design shows
evidence of this. The form of the Doric column follows that of a
timber original: a sturdy oak shaft, a circular pad on its top and
then a rectangular block on top of that. A row of such columns
supported beam which later became the stone architrave and two rows
of columns and beams supported cross-beam which, in turn, supported
the roof. The ends of the cross-beams were chamfered becoming the
triglyphs. Each column supported a cross-beam above the architrave
and extra cross-beams placed between each of those above columns.
The exterior spaces between the ends of the beams were filled,
first by wooden panels, probably carved, to be replaced later by
terracotta or marble panels or metopes. The alternating triglyphs
and metopes formed the frieze. At the ends of the building the
sloping roofs were finished with flat gables called pediments.
Along the tops of these run a gutter, or sima, finishing at the feet
with a lion's head. The roof was originally covered with thatch
and later with terracotta or marble tiles resting on the rafters.
The rafters were flat, with turned up edges at the sides which were
placed together and covered with a small tile which had an
ornamental termination at the eaves, called an antefix. In the
later Ionic temples the sima was continued along the sides of the
building, as a gutter, with lion's heads as water spouts. Acroteria
were the ornaments placed at the feet of the pediments. The temples
had ceilings inside.
The early Doric temples were of wood and much of later design shows
evidence of this. The form of the Doric column follows that of a
timber original: a sturdy oak shaft, a circular pad on its top and
then a rectangular block on top of that. A row of such columns
supported beam which later became the stone architrave and two rows
of columns and beams supported cross-beam which, in turn, supported
the roof. The ends of the cross-beams were chamfered becoming the
triglyphs. Each column supported a cross-beam above the architrave
and extra cross-beams placed between each of those above columns.
The exterior spaces between the ends of the beams were filled,
first by wooden panels, probably carved, to be replaced later by
terracotta or marble panels or metopes. The alternating triglyphs
and metopes formed the frieze. At the ends of the building the
sloping roofs were finished with flat gables called pediments.
Along the tops of these run a gutter, or sima, finishing at the feet
with a lion's head. The roof was originally covered with thatch
and later with terracotta or marble tiles resting on the rafters.
The rafters were flat, with turned up edges at the sides which were
placed together and covered with a small tile which had an
ornamental termination at the eaves, called an antefix. In the
later Ionic temples the sima was continued along the sides of the
building, as a gutter, with lion's heads as water spouts. Acroteria
were the ornaments placed at the feet of the pediments. The temples
had ceilings inside.